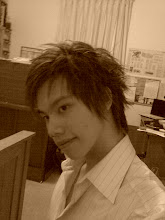During this session, I felt that my drawing style has changed. Although I haven't entirely lost my previous ways of sketching, I feel that when I sketch buildings and ideas, I prefer to use my new way of sketching. At first, I wasn't very comfortable with this way of drawing, it felt like as if i was scribbling all over the place, but now those scribbles are actually begining to make sense as I begin to be able to control them. I always had problems to draw straight vertical lines for instance, so every now and then I would turn the paper or my body, but my new way of drawing simply eliminates the need to draw straight lines all together. Everything is literally made out of little scribbles that go in all directions. It is a very fast way of drawing that eliminates a lot of high detail hand and eye co-ordination issues, and is very suitable for grasping fast ideas that pass through my mind when I design. When i use this method of drawing, my hand moves so fast, It was characterised by my collaborative partner as "parkinson's disease".
An example of this would be the Anzac bridge in which I had sketched. In regards to my old ways of sketching, I tend to only reserve it for very fine details and accurate sketches of human faces for instance.
In conclusion, the course under its tight time constraints forced me to discover new methods of expressing ideas, methods that I would not normally pursue, but are now quite comvienient to use in a variety of circumstances.
An example of this would be the Anzac bridge in which I had sketched. In regards to my old ways of sketching, I tend to only reserve it for very fine details and accurate sketches of human faces for instance.
In conclusion, the course under its tight time constraints forced me to discover new methods of expressing ideas, methods that I would not normally pursue, but are now quite comvienient to use in a variety of circumstances.












































.JPG)










